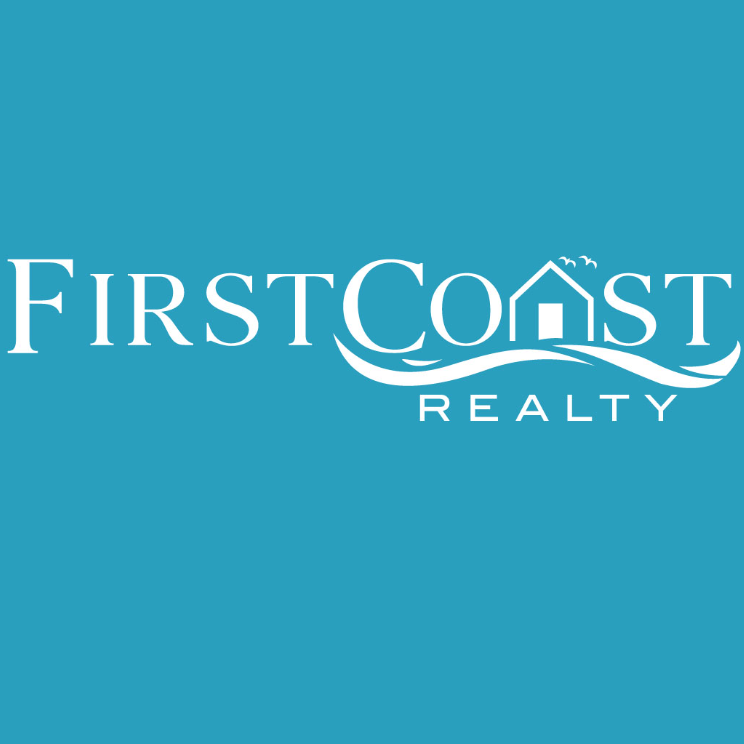
Open House
Sun Sep 21, 1:00pm - 4:00pm
UPDATED:
Key Details
Property Type Single Family Home
Sub Type Detached
Listing Status Coming Soon
Purchase Type For Sale
Square Footage 3,716 sqft
Price per Sqft $188
Subdivision The Preserve At Piscataway
MLS Listing ID MDPG2167176
Style Colonial
Bedrooms 4
Full Baths 2
Half Baths 2
HOA Fees $91/mo
HOA Y/N Y
Year Built 2014
Available Date 2025-09-19
Annual Tax Amount $7,158
Tax Year 2024
Lot Size 8,450 Sqft
Acres 0.19
Property Sub-Type Detached
Source BRIGHT
Property Description
Welcome to this stunning stone-front home in mint condition offering 4 bedrooms, 2 full baths, 2 half baths, and over 3,600 sq. ft. of living space.
Main Features & Upgrades
Gourmet Kitchen with upgraded cabinets, large island, recessed lighting, and all Samsung stainless-steel appliances (upgraded 2021).
Premium refrigerator (2025, $10K+), new kitchen sink and garbage disposal (2025).
Wood floors, premium carpet, fresh paint throughout, upgraded electrical panel, and alarm system.
Vinyl fenced yard ($20K upgrade, 2022) for added privacy and outdoor enjoyment.
Owner's Suite
The grand master bedroom features vaulted ceilings, a spacious walk-in closet with wood floors, and a luxurious en-suite with soaking tub, separate shower, and dual vanities.
Entertainment-Ready Basement
A true entertainer's dream with a theater room, game room, gym, bonus bedroom, wet bar with granite counters, and half bath. Exterior access makes it perfect for gatherings and guests.
Energy & Value Bonuses
Fully paid solar panels – major savings and added home value.
Community Amenities
Enjoy resort-style living with access to:
Community center with gym & party room
Swimming pools
Tennis & basketball courts
Walking, hiking, and running trails
Dog parks & playgrounds
This beautiful home in the highly sought-after Preserve at Piscataway offers the perfect blend of luxury, comfort, and community. Move-in ready – Welcome home!
Location
State MD
County Prince Georges
Zoning LCD
Rooms
Basement Fully Finished, Walkout Stairs, Sump Pump
Interior
Interior Features Attic, Bar, Bathroom - Walk-In Shower, Breakfast Area, Carpet, Ceiling Fan(s), Chair Railings, Crown Moldings, Dining Area, Floor Plan - Open, Kitchen - Island, Recessed Lighting, Sprinkler System, Store/Office, Walk-in Closet(s), Wet/Dry Bar, Wood Floors
Hot Water Natural Gas
Heating Central
Cooling Central A/C
Flooring Wood, Ceramic Tile, Carpet
Fireplaces Number 2
Fireplaces Type Stone
Equipment Built-In Microwave, Dishwasher, Disposal, Dryer, Energy Efficient Appliances, Exhaust Fan, Icemaker, Oven - Double, Oven/Range - Gas, Stainless Steel Appliances, Washer, Water Heater - High-Efficiency
Fireplace Y
Appliance Built-In Microwave, Dishwasher, Disposal, Dryer, Energy Efficient Appliances, Exhaust Fan, Icemaker, Oven - Double, Oven/Range - Gas, Stainless Steel Appliances, Washer, Water Heater - High-Efficiency
Heat Source Natural Gas
Exterior
Exterior Feature Deck(s)
Parking Features Garage - Front Entry, Inside Access
Garage Spaces 2.0
Fence Fully, Privacy, Vinyl
Amenities Available Pool - Outdoor, Basketball Courts, Common Grounds, Community Center, Jog/Walk Path, Tot Lots/Playground
Water Access N
Accessibility Level Entry - Main
Porch Deck(s)
Attached Garage 2
Total Parking Spaces 2
Garage Y
Building
Lot Description Landscaping
Story 3
Foundation Brick/Mortar
Sewer Public Sewer
Water Public
Architectural Style Colonial
Level or Stories 3
Additional Building Above Grade, Below Grade
Structure Type Vaulted Ceilings
New Construction N
Schools
School District Prince George'S County Public Schools
Others
HOA Fee Include Common Area Maintenance,Pool(s)
Senior Community No
Tax ID 17053816956
Ownership Fee Simple
SqFt Source Assessor
Security Features Electric Alarm,Sprinkler System - Indoor,Smoke Detector,Carbon Monoxide Detector(s)
Acceptable Financing Assumption, Cash, Conventional, FHA, VA
Listing Terms Assumption, Cash, Conventional, FHA, VA
Financing Assumption,Cash,Conventional,FHA,VA
Special Listing Condition Standard

Get More Information



