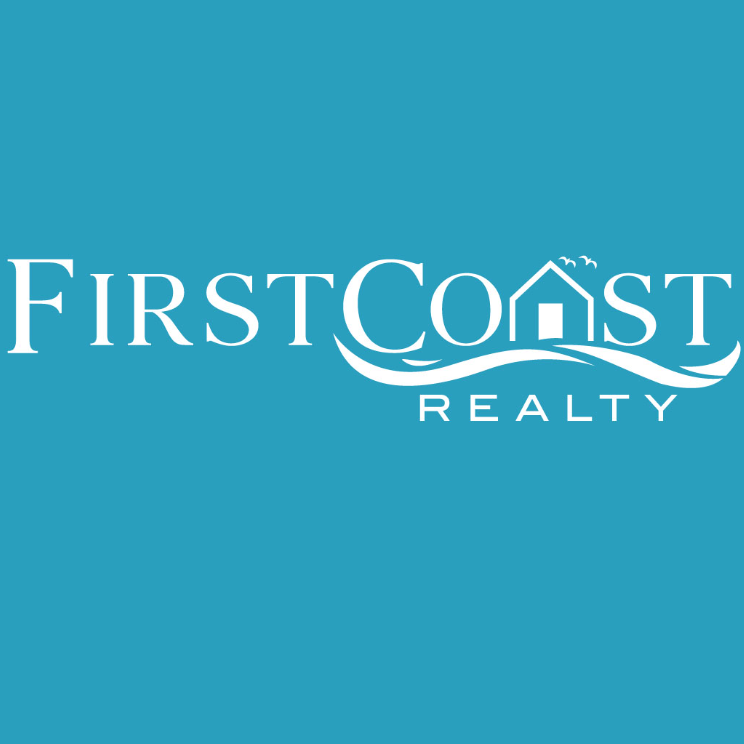
UPDATED:
Key Details
Property Type Townhouse
Sub Type End of Row/Townhouse
Listing Status Active
Purchase Type For Sale
Square Footage 2,823 sqft
Price per Sqft $318
Subdivision Conshohocken
MLS Listing ID PAMC2154574
Style Traditional
Bedrooms 4
Full Baths 2
Half Baths 1
HOA Fees $150/mo
HOA Y/N Y
Year Built 2019
Annual Tax Amount $6,092
Tax Year 2025
Lot Size 1,000 Sqft
Acres 0.02
Property Sub-Type End of Row/Townhouse
Source BRIGHT
Property Description
Step inside to soaring ceilings, an open layout, and a sleek, modern kitchen that flows seamlessly into the living and dining spaces. Two balconies extend your living outdoors, the perfect spots to relax and take in the extraordinary panoramic views.
Upstairs, you'll find three spacious bedrooms plus a versatile loft that can easily serve as a fourth bedroom, office, or playroom with a plumbing rough-in for a future full bathroom. The primary suite provides a serene retreat, while oversized windows throughout the home bring in natural light and frame the incredible scenery.
Additional features include 2.5 bathrooms, a two-car garage, an elevator shaft for future convenience, and an unfinished basement for storage.
West Conshohocken offers a quieter, less congested atmosphere than the borough, yet you're just minutes to major highways, train stations, dining, and shopping.
This is where elevated living meets effortless convenience—don't miss the opportunity to call 139 Moir Ave home.
Location
State PA
County Montgomery
Area West Conshohocken Boro (10624)
Zoning R2
Rooms
Other Rooms Living Room, Dining Room, Primary Bedroom, Bedroom 2, Bedroom 3, Kitchen, Family Room, Bedroom 1, Laundry, Loft, Other, Bathroom 2, Primary Bathroom
Basement Walkout Level
Interior
Interior Features Primary Bath(s), Sprinkler System, Elevator, Wet/Dry Bar, Bathroom - Stall Shower, Breakfast Area
Hot Water Natural Gas
Heating Forced Air, Zoned
Cooling Central A/C
Flooring Wood, Carpet, Ceramic Tile
Fireplaces Number 1
Fireplaces Type Gas/Propane
Inclusions Kitchen Refrigerator, Washer, Dryer, TV Brackets
Equipment Built-In Range, Dishwasher, Disposal, Energy Efficient Appliances, Built-In Microwave, Oven - Double
Fireplace Y
Appliance Built-In Range, Dishwasher, Disposal, Energy Efficient Appliances, Built-In Microwave, Oven - Double
Heat Source Natural Gas
Laundry Upper Floor
Exterior
Exterior Feature Deck(s), Balconies- Multiple
Parking Features Inside Access, Garage Door Opener
Garage Spaces 4.0
Utilities Available Cable TV
Water Access N
View Panoramic, City, Scenic Vista
Roof Type Pitched
Accessibility None
Porch Deck(s), Balconies- Multiple
Attached Garage 2
Total Parking Spaces 4
Garage Y
Building
Lot Description Cul-de-sac, Rear Yard, SideYard(s)
Story 4
Foundation Concrete Perimeter
Sewer Public Sewer
Water Public
Architectural Style Traditional
Level or Stories 4
Additional Building Above Grade
Structure Type 9'+ Ceilings
New Construction N
Schools
High Schools Upper Merion
School District Upper Merion Area
Others
HOA Fee Include Common Area Maintenance,Snow Removal
Senior Community No
Tax ID 24-00-01948-127
Ownership Fee Simple
SqFt Source Estimated
Special Listing Condition Standard

Get More Information





