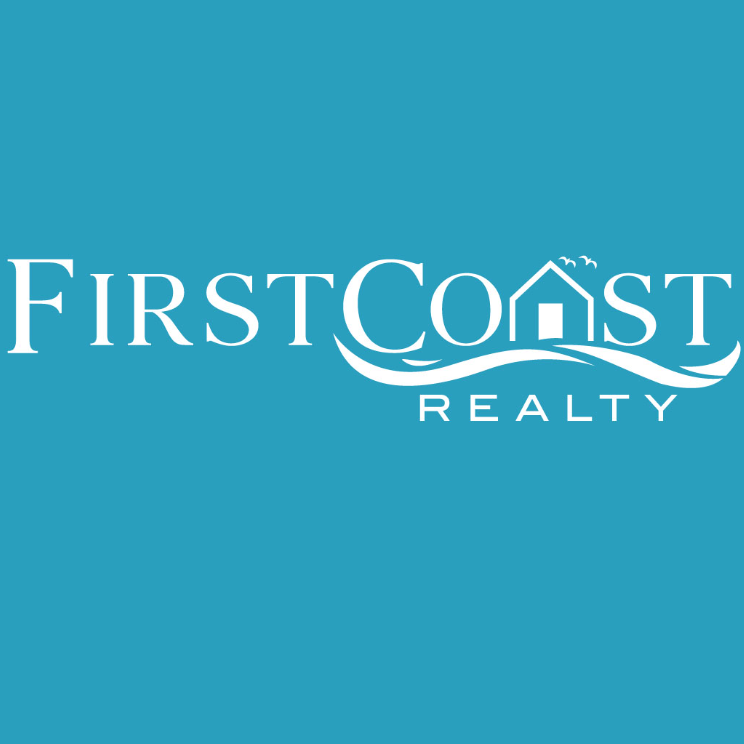
Open House
Sun Sep 14, 1:00pm - 3:00pm
UPDATED:
Key Details
Property Type Single Family Home
Sub Type Detached
Listing Status Active
Purchase Type For Sale
Square Footage 2,498 sqft
Price per Sqft $185
Subdivision Lindamere
MLS Listing ID DENC2089058
Style Colonial
Bedrooms 5
Full Baths 2
Half Baths 1
HOA Fees $100/ann
HOA Y/N Y
Year Built 1937
Available Date 2025-09-14
Annual Tax Amount $3,849
Tax Year 2025
Lot Size 10,019 Sqft
Acres 0.23
Lot Dimensions 100.00 x 100.00
Property Sub-Type Detached
Source BRIGHT
Property Description
Step into this beautifully updated 5-bedroom, 2.5-bath colonial offering 2,498 sq ft of thoughtfully designed living space in one of Wilmington's most charming and historic neighborhoods—Lindamere. Known for its peaceful, tree-lined streets, proximity to the Delaware River, and strong sense of community, Lindamere is a neighborhood where no two homes are alike, each boasting its own unique character.
Inside, you'll find a warm and inviting interior featuring rich hardwood floors, elegant rounded doorways, and a cozy living room with a wood-burning fireplace—perfect for relaxing on cooler evenings. The spacious family room opens directly to the backyard, offering additional space for everyday living and entertaining.
The chef's kitchen is a true highlight, featuring upgraded countertops, stainless steel appliances, and a six-burner gas stove—ideal for culinary enthusiasts. A walk-in pantry adds convenience and ample storage. The formal dining room, with its charming built-in corner cupboard, sets the stage for both intimate dinners and festive holiday gatherings. A tastefully updated half bath is centrally located for easy access.
Upstairs, discover five generously sized bedrooms, including a primary suite with a luxurious en-suite bath, dressing room, and two closets. Additional features like ceiling fans and a cedar closet enhance comfort and functionality. A hall bath completes the second floor.
Outside, enjoy the beautifully maintained stucco and vinyl siding façade, a welcoming front porch, and a side patio—perfect for morning coffee or evening cocktails. The 0.23-acre landscaped lot includes a fenced rear and side yard, ideal for outdoor activities, gardening, or pets. Parking is effortless with an attached two-car garage and an oversized concrete driveway that accommodates up to six additional vehicles.
Located just minutes from the Town of Bellefonte and its vibrant community events, this home offers the perfect blend of tranquil suburban living and convenient access to city amenities.
This property isn't just a home—it's a lifestyle. Experience the elegance, comfort, and exclusivity of this stunning Lindamere residence. Don't miss your chance to make this dream home your reality.Pictures and description will be added soon.
Location
State DE
County New Castle
Area Brandywine (30901)
Zoning NC6.5 UDC
Direction Northeast
Rooms
Other Rooms Living Room, Dining Room, Primary Bedroom, Bedroom 2, Bedroom 3, Bedroom 4, Bedroom 5, Kitchen, Family Room, Laundry, Storage Room, Utility Room, Bathroom 1, Primary Bathroom, Half Bath
Basement Unfinished, Full, Rear Entrance, Walkout Stairs, Windows
Interior
Interior Features Attic, Ceiling Fan(s), Crown Moldings, Formal/Separate Dining Room, Primary Bath(s), Bathroom - Tub Shower, Upgraded Countertops, Wood Floors, Chair Railings, Pantry, Cedar Closet(s)
Hot Water Natural Gas
Heating Radiator
Cooling Ceiling Fan(s), Window Unit(s)
Flooring Ceramic Tile, Hardwood, Vinyl, Laminate Plank
Fireplaces Number 1
Fireplaces Type Wood
Inclusions Mirror over Fireplace in Living Room, Personal Possessions
Equipment Dishwasher, Oven/Range - Gas, Range Hood, Stainless Steel Appliances, Dryer - Gas, Six Burner Stove, Water Heater, Washer - Front Loading
Furnishings No
Fireplace Y
Window Features Double Hung,Double Pane,Storm
Appliance Dishwasher, Oven/Range - Gas, Range Hood, Stainless Steel Appliances, Dryer - Gas, Six Burner Stove, Water Heater, Washer - Front Loading
Heat Source Natural Gas
Laundry Basement, Dryer In Unit, Washer In Unit
Exterior
Exterior Feature Porch(es), Patio(s)
Parking Features Garage Door Opener
Garage Spaces 8.0
Fence Wood, Privacy
Utilities Available Cable TV Available, Cable TV, Phone
Water Access N
View Street, Garden/Lawn
Roof Type Architectural Shingle
Street Surface Black Top
Accessibility None
Porch Porch(es), Patio(s)
Attached Garage 2
Total Parking Spaces 8
Garage Y
Building
Lot Description Rear Yard, SideYard(s), Other
Story 2
Foundation Block
Sewer Public Sewer
Water Public
Architectural Style Colonial
Level or Stories 2
Additional Building Above Grade, Below Grade
Structure Type Plaster Walls
New Construction N
Schools
Elementary Schools Mount Pleasant
Middle Schools Dupont
High Schools Mount Pleasant
School District Brandywine
Others
HOA Fee Include Snow Removal,Common Area Maintenance
Senior Community No
Tax ID 06-140.00-227
Ownership Fee Simple
SqFt Source Assessor
Acceptable Financing Cash, Conventional
Listing Terms Cash, Conventional
Financing Cash,Conventional
Special Listing Condition Standard
Virtual Tour https://app.homejab.com/property/view/106-n-rd-wilmington-de-19809-usa

Get More Information





