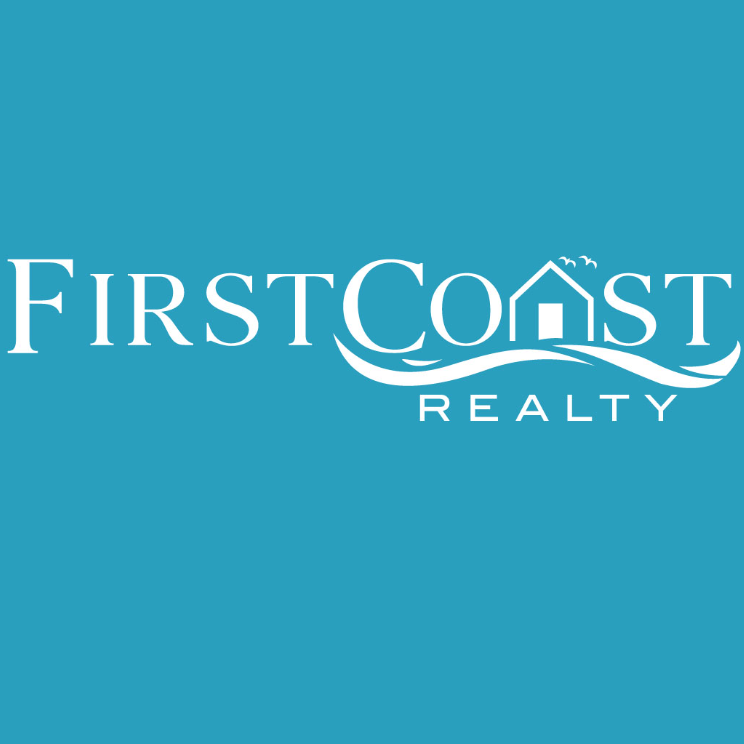
Open House
Sat Oct 04, 12:00pm - 2:00pm
Sun Oct 05, 2:00pm - 4:00pm
UPDATED:
Key Details
Property Type Townhouse
Sub Type Interior Row/Townhouse
Listing Status Active
Purchase Type For Sale
Square Footage 2,186 sqft
Price per Sqft $388
Subdivision Devonshire East
MLS Listing ID MDMC2199126
Style Colonial
Bedrooms 4
Full Baths 2
Half Baths 2
HOA Fees $200/mo
HOA Y/N Y
Abv Grd Liv Area 1,786
Year Built 1987
Annual Tax Amount $8,712
Tax Year 2024
Lot Size 1,950 Sqft
Acres 0.04
Property Sub-Type Interior Row/Townhouse
Source BRIGHT
Property Description
Inside, enjoy a semi-open concept layout flooded with natural light, brand-new carpet and fresh paint (2025), and four beautifully renovated bathrooms. The attached garage offers upgraded special epoxy flooring, and the exterior is enhanced by lush seasonal landscaping including cherry blossoms and hydrangeas.
On the main level, you'll find a welcoming foyer- the perfect spot to create a custom drop zone for everyday essentials- leading into a sun-filled family room. The updated kitchen with granite counters and stainless steel appliances flows into both a dining area and charming breakfast nook. Enjoy breathtaking sunsets from your private backyard oasis featuring a custom Trex deck (2020) with stairs leading down to a stone patio (2020) and a low-maintenance dwarf mondo grass lawn (2022)- no mower required!
Upstairs, retreat to the spacious primary suite with vaulted ceilings, generous closets, and a spa-like renovated en-suite bathroom, along with two additional bedrooms and another remodeled full bath.
The lower level features a large recreation room with fireplace, perfect for a home office, gym, guest suite, or cozy movie nights, plus direct walk-out access to the backyard perfect- for gatherings or quiet evenings.
Major upgrades include: all new carpet throughout & paint (2025), roof (2019), HVAC with smart thermostat (2020), washer (2020)- offering true peace of mind for years to come.
All of this in a prime Bethesda location just minutes from I-495, I-270, NIH, Metro, Strathmore Music Hall, Pike & Rose, Whole Foods, Wildwood Shopping Center, and the scenic Bethesda Trolley Trail. Enjoy suburban serenity, city convenience, and access to excellent schools- all in one vibrant community.
Location
State MD
County Montgomery
Zoning PD9
Rooms
Other Rooms Dining Room, Kitchen, Family Room
Basement Walkout Level, Fully Finished
Interior
Hot Water Natural Gas
Heating Central
Cooling Central A/C
Flooring Carpet, Solid Hardwood
Fireplaces Number 1
Equipment Dishwasher, Disposal, Dryer, Refrigerator, Stainless Steel Appliances, Washer, Water Heater
Fireplace Y
Appliance Dishwasher, Disposal, Dryer, Refrigerator, Stainless Steel Appliances, Washer, Water Heater
Heat Source Natural Gas
Laundry Basement
Exterior
Parking Features Garage - Front Entry
Garage Spaces 1.0
Amenities Available Tot Lots/Playground
Water Access N
Roof Type Architectural Shingle
Accessibility None
Attached Garage 1
Total Parking Spaces 1
Garage Y
Building
Story 3
Foundation Other
Sewer Public Sewer
Water Public
Architectural Style Colonial
Level or Stories 3
Additional Building Above Grade, Below Grade
New Construction N
Schools
Elementary Schools Kensington Parkwood
Middle Schools North Bethesda
High Schools Walter Johnson
School District Montgomery County Public Schools
Others
Pets Allowed Y
Senior Community No
Tax ID 160402674372
Ownership Fee Simple
SqFt Source 2186
Horse Property N
Special Listing Condition Standard
Pets Allowed No Pet Restrictions

Get More Information





