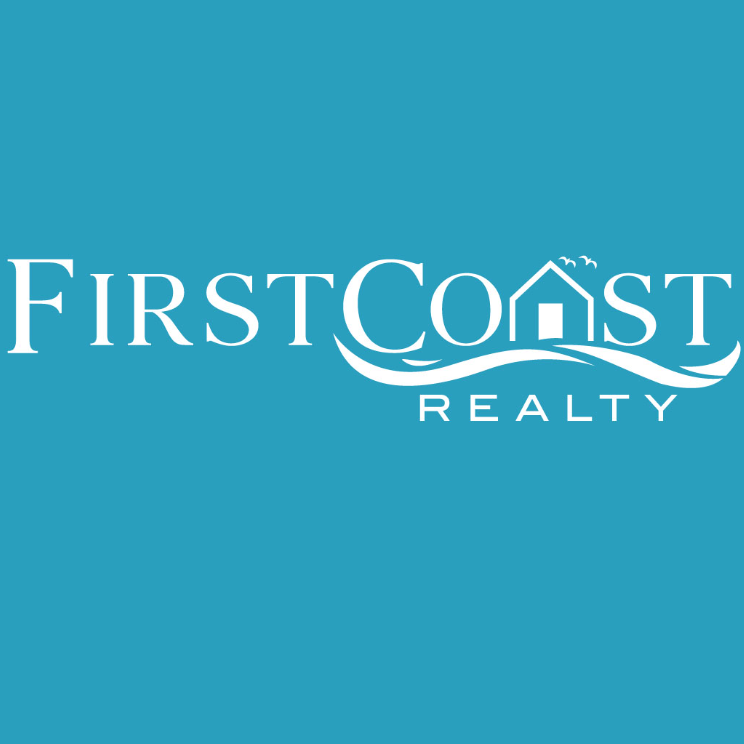
UPDATED:
Key Details
Property Type Single Family Home
Sub Type Detached
Listing Status Under Contract
Purchase Type For Sale
Square Footage 11,811 sqft
Price per Sqft $104
Subdivision Beverly Hills
MLS Listing ID VAAX2048568
Style Colonial
Bedrooms 3
Full Baths 2
Half Baths 1
HOA Y/N N
Year Built 1947
Available Date 2025-09-10
Annual Tax Amount $14,473
Tax Year 2025
Lot Size 0.271 Acres
Acres 0.27
Property Sub-Type Detached
Source BRIGHT
Property Description
Step inside to discover arched doorways, cove ceilings, built-in features, and original hardwood floors that flow throughout the main and upper levels. The spacious living room centers around a cozy wood-burning fireplace and opens directly to a screened porch—your private outdoor retreat. The main-level den offers an ideal work-from-home space or peaceful reading nook.
Enjoy holiday gatherings and celebrations in the generous sized dining room, adjacent to a fully renovated kitchen with solid-surface counters, custom cabinetry, tile floors, modern appliances, and a breakfast bar with views of the backyard. Upstairs, three large bedrooms include a primary suite with en-suite bath, ample closet space, and multiple closets as well as a walk-in attic that could be transformed into a fourth bedroom, studio, or private retreat.
The finished lower level boasts a massive recreation room—perfect for a media center or game area—plus a craft room, laundry, and plenty of storage. All of this is just steps from “The Pit,” the neighborhood playground, and minutes to Del Ray, Old Town, Shirlington, and more. Don't miss this rare opportunity to own a piece of Beverly Hills history!
Location
State VA
County Alexandria City
Zoning R 8
Rooms
Other Rooms Living Room, Dining Room, Primary Bedroom, Bedroom 2, Bedroom 3, Kitchen, Den, Laundry, Recreation Room, Bathroom 2, Hobby Room, Primary Bathroom, Half Bath, Screened Porch
Basement Walkout Stairs, Windows
Interior
Interior Features Attic, Bathroom - Tub Shower, Bathroom - Walk-In Shower, Built-Ins, Ceiling Fan(s), Dining Area, Floor Plan - Traditional, Walk-in Closet(s), Window Treatments, Wood Floors
Hot Water Natural Gas
Heating Baseboard - Hot Water
Cooling Central A/C, Ceiling Fan(s)
Flooring Ceramic Tile, Hardwood, Laminated
Fireplaces Number 1
Fireplaces Type Mantel(s), Screen
Equipment Built-In Microwave, Built-In Range, Dishwasher, Disposal, Dryer, Exhaust Fan, Oven/Range - Electric, Refrigerator, Washer, Water Heater
Fireplace Y
Appliance Built-In Microwave, Built-In Range, Dishwasher, Disposal, Dryer, Exhaust Fan, Oven/Range - Electric, Refrigerator, Washer, Water Heater
Heat Source Natural Gas
Laundry Washer In Unit, Dryer In Unit, Lower Floor
Exterior
Exterior Feature Screened
Parking Features Garage Door Opener
Garage Spaces 1.0
Utilities Available Cable TV, Electric Available, Natural Gas Available, Sewer Available, Water Available
Water Access N
Roof Type Slate
Accessibility None
Porch Screened
Attached Garage 1
Total Parking Spaces 1
Garage Y
Building
Story 3
Foundation Block
Sewer Public Sewer
Water Public
Architectural Style Colonial
Level or Stories 3
Additional Building Above Grade, Below Grade
New Construction N
Schools
Elementary Schools Charles Barrett
Middle Schools George Washington
High Schools Alexandria City
School District Alexandria City Public Schools
Others
Senior Community No
Tax ID 16412000
Ownership Fee Simple
SqFt Source Assessor
Special Listing Condition Standard
Virtual Tour https://my.matterport.com/show/?m=5hy6F932ZCq&mls=1

Get More Information





