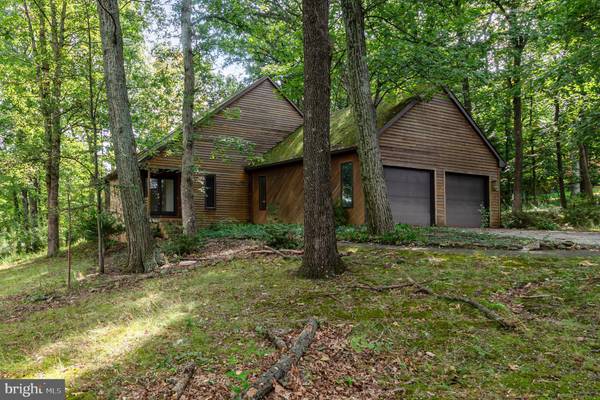UPDATED:
Key Details
Property Type Single Family Home
Sub Type Detached
Listing Status Active
Purchase Type For Sale
Square Footage 2,815 sqft
Price per Sqft $152
Subdivision None Available
MLS Listing ID PAYK2088150
Style Contemporary
Bedrooms 4
Full Baths 2
Half Baths 1
HOA Fees $15/ann
HOA Y/N Y
Abv Grd Liv Area 2,815
Year Built 1991
Annual Tax Amount $5,142
Tax Year 2025
Lot Size 0.560 Acres
Acres 0.56
Property Sub-Type Detached
Source BRIGHT
Property Description
The two-sided gas fireplace warms both the living area and dining room. Imagine entertaining and the ambience. Beautiful Spacious Kitchen with Breakfast Bar (dated, but gorgeous) The first floor features 3 bedrooms and full bath, a powder room for guests, first floor laundry with a laundry tub, plus a large family room separate and private from the formal entertaining space. Retire to the back family room to watch the wildlife come awake or sit on the patio with a beverage and a fire. Plus an oversized 2 car garage. The second-floor loft overlooks the magnificent first floor and leads to the secluded primary suite. Inside, you will find a primary bedroom with two walk-in closets and a hidden cedar closet and a private balcony (needs replaced). A primary bathroom fit for a King; a corner jetted tub, private toilet and bodea, 2 large vanities, and large shower for two. Don't miss your chance to own this one-of-a-kind property and make it your own. It would be Perfect for an Air B&B too. Close to Ski Roundtop, Yellow Breeches, Pinchot Park, Hershey Park. So Many Possibilities. We do have an appraisal at $489K. This Home is Priced to Sell. Motivated Seller
Location
State PA
County York
Area Fairview Twp (15227)
Zoning RESIDENTIAL
Rooms
Other Rooms Living Room, Dining Room, Primary Bedroom, Bedroom 2, Bedroom 3, Kitchen, Family Room, Basement, Foyer, Bedroom 1, Laundry, Loft, Bathroom 1, Primary Bathroom, Half Bath
Basement Full, Unfinished
Main Level Bedrooms 3
Interior
Interior Features Bathroom - Jetted Tub, Central Vacuum, Entry Level Bedroom, Skylight(s), Walk-in Closet(s)
Hot Water Oil
Heating Baseboard - Hot Water
Cooling None
Flooring Carpet, Ceramic Tile, Hardwood
Fireplaces Number 1
Fireplaces Type Fireplace - Glass Doors
Inclusions refrigerator, washer, dryer
Equipment Built-In Microwave, Cooktop, Dishwasher, Dryer, Oven - Wall, Refrigerator, Washer, Water Heater
Fireplace Y
Appliance Built-In Microwave, Cooktop, Dishwasher, Dryer, Oven - Wall, Refrigerator, Washer, Water Heater
Heat Source Oil
Laundry Main Floor
Exterior
Exterior Feature Balcony, Patio(s), Porch(es)
Parking Features Garage - Side Entry, Inside Access
Garage Spaces 7.0
View Y/N N
Water Access N
View Trees/Woods
Roof Type Shingle
Accessibility None
Porch Balcony, Patio(s), Porch(es)
Road Frontage HOA
Attached Garage 2
Total Parking Spaces 7
Garage Y
Private Pool N
Building
Lot Description Trees/Wooded, Corner, Front Yard, Mountainous, No Thru Street, Not In Development, Partly Wooded, Private, Rear Yard, Rural, Secluded
Story 2
Foundation Block
Sewer On Site Septic
Water Well
Architectural Style Contemporary
Level or Stories 2
Additional Building Above Grade
New Construction N
Schools
High Schools Red Land
School District West Shore
Others
Pets Allowed N
Senior Community No
Tax ID 27-000-RE-0050-B0-00000
Ownership Fee Simple
SqFt Source Estimated
Acceptable Financing Cash, Conventional
Horse Property N
Listing Terms Cash, Conventional
Financing Cash,Conventional
Special Listing Condition Standard





