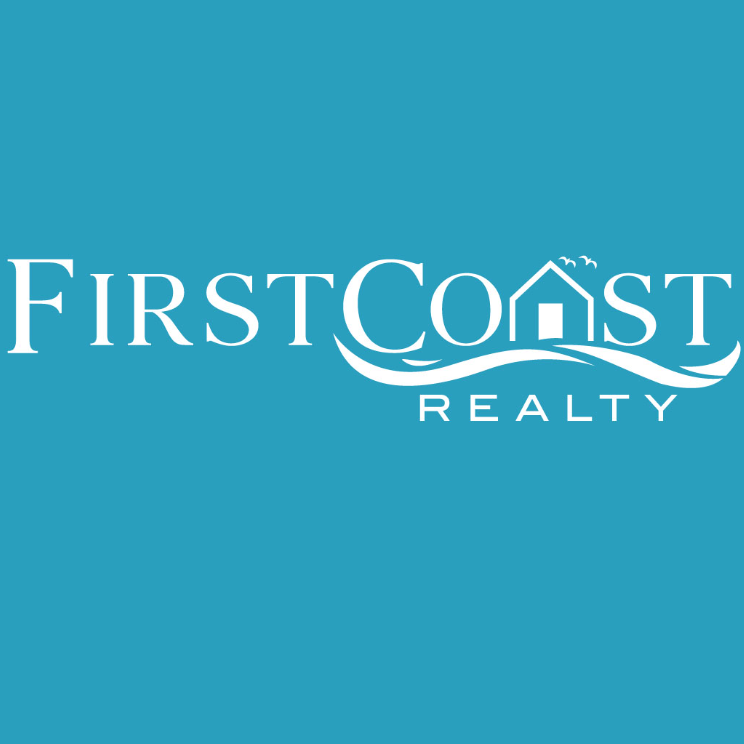
UPDATED:
Key Details
Property Type Condo
Sub Type Condo/Co-op
Listing Status Active
Purchase Type For Sale
Square Footage 981 sqft
Price per Sqft $218
Subdivision Promenade Towers
MLS Listing ID MDMC2191094
Style Contemporary
Bedrooms 1
Full Baths 1
Condo Fees $1,338/mo
HOA Y/N N
Abv Grd Liv Area 981
Year Built 1973
Annual Tax Amount $2,246
Tax Year 2025
Property Sub-Type Condo/Co-op
Source BRIGHT
Property Description
Luxury Living at an Unbeatable Price in The Promenade, Bethesda
Seize this rare opportunity to own a move-in-ready, beautifully updated condo in one of Bethesda's premier full-service buildings—now priced to sell! The seller is highly motivated, and this unit is ready for immediate occupancy.
Step into nearly 1,000 square feet of resort-style comfort in this expansive 1-bedroom, 1-bath residence. You'll be greeted by gleaming, newly polished wood floors, a flood of natural light, and modern, tasteful finishes throughout. This condo exudes both elegance and ease, perfect for quiet evenings or stylish entertaining.
The Promenade offers a lifestyle that few can match:
Recently renovated lobby and common areas
24-hour security and front desk concierge
Indoor & outdoor pools, tennis courts, fitness center
On-site convenience store, restaurant, salon, and more!
Whether you're downsizing, investing, or buying your first home, this is your chance to live in one of Bethesda's most desirable communities—at a price you won't see again.
📍 Location, Luxury, Lifestyle – It's All Here.
Schedule your private showing today before it's gone!
Additional Highlights:
✔ Designer finishes throughout
✔ Premier garage parking space
✔ Fresh neutral paint
✔ Central A/C & gas heat
✔ Double-pane windows
✔ Elevator building
The Monthly Co-op Fee Covers It All:
All utilities, property taxes, cable, internet, 24/7 security, and access to The Promenade's world-class amenities: indoor/outdoor pools, a fully equipped gym and sauna, tennis and pickleball courts, walking paths, library, community garden and clubhouse, and concierge services.
Location
State MD
County Montgomery
Zoning RH
Rooms
Main Level Bedrooms 1
Interior
Interior Features Floor Plan - Open, Floor Plan - Traditional, Kitchen - Eat-In, Kitchen - Table Space, Walk-in Closet(s), Wood Floors
Hot Water Electric
Heating Forced Air
Cooling Central A/C
Flooring Wood, Ceramic Tile
Inclusions Stove, microwave, refrigerator, dishwasher, curtains in bedroom
Equipment Dishwasher, Disposal, Icemaker, Oven - Self Cleaning, Oven/Range - Gas, Range Hood, Refrigerator, Stainless Steel Appliances
Furnishings No
Fireplace N
Window Features Double Pane
Appliance Dishwasher, Disposal, Icemaker, Oven - Self Cleaning, Oven/Range - Gas, Range Hood, Refrigerator, Stainless Steel Appliances
Heat Source Natural Gas
Laundry Common
Exterior
Exterior Feature Patio(s), Deck(s), Balcony, Porch(es)
Parking Features Underground
Garage Spaces 1.0
Parking On Site 1
Utilities Available Cable TV, Phone Connected, Water Available, Electric Available, Other, Natural Gas Available
Amenities Available Bank / Banking On-site, Beauty Salon, Cable, Common Grounds, Concierge, Convenience Store, Elevator, Exercise Room, Extra Storage, Fitness Center, Game Room, Gated Community, Guest Suites, Jog/Walk Path, Laundry Facilities, Library, Party Room, Picnic Area, Pool - Indoor, Pool - Outdoor, Recreational Center, Reserved/Assigned Parking, Sauna, Security, Swimming Pool, Tennis Courts
Water Access N
Accessibility Elevator, Level Entry - Main
Porch Patio(s), Deck(s), Balcony, Porch(es)
Attached Garage 1
Total Parking Spaces 1
Garage Y
Building
Story 1
Above Ground Finished SqFt 981
Sewer Public Sewer
Water Public
Architectural Style Contemporary
Level or Stories 1
Additional Building Above Grade, Below Grade
New Construction N
Schools
High Schools Walter Johnson
School District Montgomery County Public Schools
Others
Pets Allowed Y
HOA Fee Include Air Conditioning,Cable TV,Common Area Maintenance,Custodial Services Maintenance,Electricity,Ext Bldg Maint,Gas,Health Club,Heat,Insurance,Lawn Maintenance,Management,Parking Fee,Pool(s),Recreation Facility,Reserve Funds,Sauna,Security Gate,Sewer,Snow Removal,Taxes,Trash,Water
Senior Community No
Tax ID 160703610695
Ownership Cooperative
SqFt Source 981
Security Features Desk in Lobby,Security Gate,Resident Manager,Smoke Detector
Acceptable Financing Conventional, Cash, FHA, VA
Horse Property N
Listing Terms Conventional, Cash, FHA, VA
Financing Conventional,Cash,FHA,VA
Special Listing Condition Standard
Pets Allowed No Pet Restrictions

Get More Information





