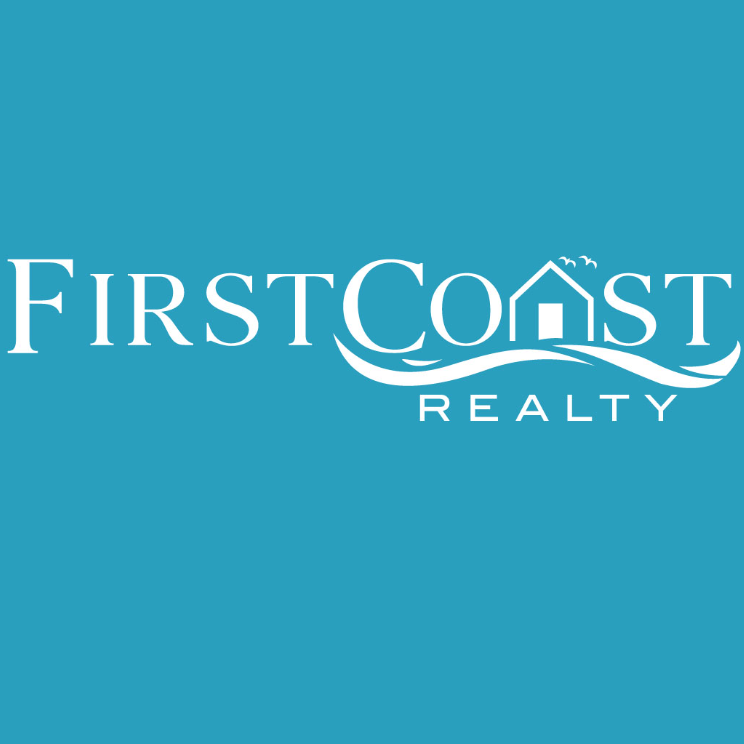
UPDATED:
Key Details
Property Type Single Family Home
Sub Type Detached
Listing Status Active
Purchase Type For Sale
Square Footage 6,600 sqft
Price per Sqft $68
Subdivision Lansdale
MLS Listing ID PAMC2138064
Style Cape Cod,Cottage
Bedrooms 3
Full Baths 2
HOA Y/N N
Year Built 1950
Available Date 2025-05-02
Annual Tax Amount $4,847
Tax Year 2024
Lot Size 6,600 Sqft
Acres 0.15
Lot Dimensions 50x132
Property Sub-Type Detached
Source BRIGHT
Property Description
This Lansdale home is back on the market as of 8/21 after being temporarily off market since 6/2 while the owner was traveling. During that time, several updates were completed for buyer peace of mind, including improved upstairs A/C circulation, fresh interior painting, and the installation of a new digital door lock.
Welcome to 1112 Lakeview Drive – a beautifully reimagined 3-4 bedroom, 2-bath home offering desirable main floor living and thoughtful upgrades throughout. Step inside to a spacious layout featuring neutral-toned carpet, ceramic tile, and fresh paint. The home's centerpiece is an open kitchen with quartz counters, a central island for three, new stainless appliances, and modern cabinetry. The adjacent dining room—with its charming bow window and glass-door cabinetry with under cabinet lighting—offers a cozy space to gather and make memories. Flow through the spacious living room (2 LR size) into a hallway lined with luxury vinyl plank flooring that extends all the way to the laundry room, complete with new washer/dryer. The main-level bedroom features large windows, a mirrored closet, and ceiling fan comfort. First floor hall offers two closets: one mirrored for coat closet and another for linen closet. Recently refreshed bathroom included a glass block window for natural light and privacy and bath/ shower combo. The dedicated home office (or 4th bedroom) near back yard with recessed lighting and ceiling fan opens through a wall sized glass door to a stunning 27x11 deck—perfect for morning coffee or evening relaxation—with a fenced-in yard, built-in bench seating, and a large barn for storage or gardening.
Upstairs, two generous sized bedrooms offer lofty ceilings, ceiling fans, customized closets, oversized windows with panoramic views, and a full bath featuring a new glass sliding shower door, new porcelain tiles and updated fixtures. A sliding wooden door at the top of the stairs provides privacy, allowing the second floor to function as a separate living quarter if desired. Wherever you look around you find yourself in lovely rooms with changing scenery of blue skies and trees. Did I mention a newly built garage? It is extra 200+ square footage to the original space, perfect for exercise or hobby room depending on your aspiration, easy access from main floor. From the brand-new roof, HVAC heat pump, rebuilt garage to updated gas lines, every detail blends peace of mind with stylish functionality. This newly built detached home offers simplicity, beauty, and comfort - perfect for minimalists, downsizers, or young families alike. It is a move in ready home located in North Penn School District with low tax. Wissahickon Park is within walking distance.
Location
State PA
County Montgomery
Area Lansdale Boro (10611)
Zoning R1
Direction North
Rooms
Other Rooms Living Room, Primary Bedroom, Bedroom 2, Bedroom 3, Kitchen, Bedroom 1, Laundry, Office, Bathroom 1, Bathroom 2
Main Level Bedrooms 1
Interior
Interior Features Kitchen - Eat-In, Breakfast Area, Kitchen - Island, Pantry, Carpet, Combination Kitchen/Dining, Combination Dining/Living, Recessed Lighting
Hot Water Electric
Heating Forced Air
Cooling Central A/C
Flooring Wood, Ceramic Tile, Luxury Vinyl Plank, Carpet
Equipment Dishwasher, Cooktop, Dryer - Electric, Microwave, Oven/Range - Electric, Refrigerator, Water Heater
Furnishings No
Fireplace N
Window Features Double Hung,Bay/Bow,Casement,Screens,Sliding
Appliance Dishwasher, Cooktop, Dryer - Electric, Microwave, Oven/Range - Electric, Refrigerator, Water Heater
Heat Source Propane - Metered
Laundry Main Floor
Exterior
Exterior Feature Deck(s), Porch(es), Roof, Breezeway
Parking Features Built In, Garage - Front Entry
Garage Spaces 4.0
Fence Other, Panel, Vinyl, Wood
Utilities Available Electric Available, Phone Available, Propane, Sewer Available, Water Available
Water Access N
View Garden/Lawn
Roof Type Asphalt,Composite
Street Surface Paved
Accessibility 2+ Access Exits, Doors - Lever Handle(s), 32\"+ wide Doors, Level Entry - Main
Porch Deck(s), Porch(es), Roof, Breezeway
Attached Garage 1
Total Parking Spaces 4
Garage Y
Building
Lot Description Front Yard, Rear Yard
Story 2
Foundation Crawl Space, Concrete Perimeter
Sewer Public Sewer
Water Public
Architectural Style Cape Cod, Cottage
Level or Stories 2
Additional Building Above Grade, Below Grade
Structure Type Dry Wall,High
New Construction N
Schools
Elementary Schools Knapp
Middle Schools Penndale
High Schools North Penn Senior
School District North Penn
Others
Senior Community No
Tax ID 11-00-08740-006
Ownership Fee Simple
SqFt Source Estimated
Acceptable Financing Cash, Conventional, FHA, VA
Listing Terms Cash, Conventional, FHA, VA
Financing Cash,Conventional,FHA,VA
Special Listing Condition Standard

Get More Information





