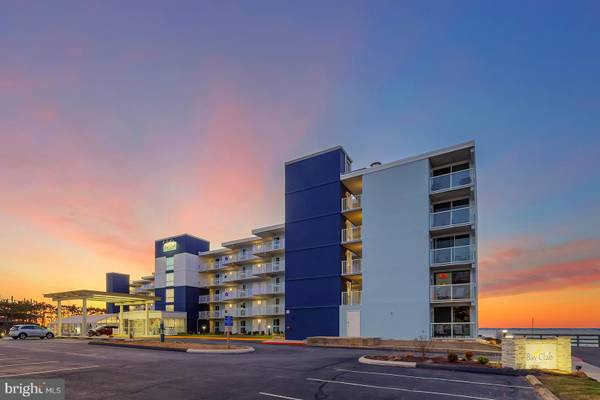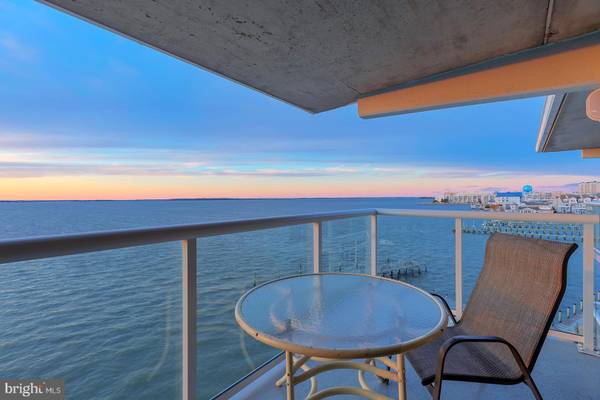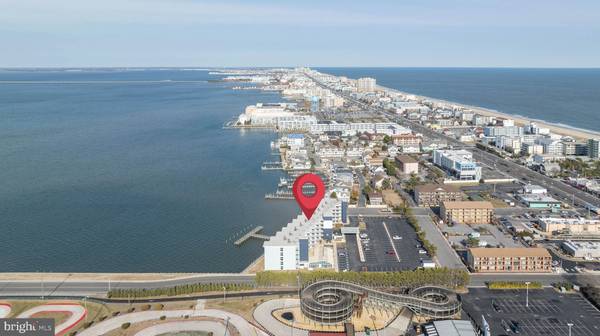UPDATED:
01/03/2025 11:11 PM
Key Details
Property Type Single Family Home, Condo
Sub Type Unit/Flat/Apartment
Listing Status Active
Purchase Type For Sale
Square Footage 945 sqft
Price per Sqft $422
Subdivision None Available
MLS Listing ID MDWO2027144
Style Unit/Flat
Bedrooms 2
Full Baths 2
HOA Fees $653/mo
HOA Y/N Y
Abv Grd Liv Area 945
Originating Board BRIGHT
Year Built 1984
Annual Tax Amount $1,137
Tax Year 2024
Lot Dimensions 0.00 x 0.00
Property Description
Welcome to your dream coastal penthouse retreat! This stunning 2-bedroom, 2-bath condo offers breathtaking direct bay views from the primary bedroom, living room, kitchen, and balcony. Whether you're seeking a primary residence, vacation getaway, or investment rental, this property has it all.
Enjoy spectacular sunsets from your balcony, or if you're an early riser, take a short two-block stroll to witness a sunrise over the ocean. The condo features a well-appointed kitchen with solid wood cabinets and granite countertops, making meal preparation a pleasure. A combination of tile and carpet flooring creates a cozy and inviting atmosphere, while the in-unit full-size washer and dryer add convenience to your lifestyle.
The primary bedroom is a sanctuary of natural light, with corner windows showcasing panoramic bay views. Step onto the balcony for cruise-like vistas that make every morning feel extraordinary.
This Bayfront condo is part of a meticulously maintained building with fantastic amenities, including a year-round indoor heated pool and two dedicated parking spaces. On-site professional management and maintenance ensure a worry-free experience. Condo fees cover water, cable, and internet, and recent renovations, including new windows, sliding balcony doors, and updates to the lobby, exterior, and balconies, add modern elegance to the property.
Don't miss this rare opportunity to experience bayfront and OC beach living at its finest!
Location
State MD
County Worcester
Area Bayside Waterfront (84)
Zoning C-1
Rooms
Main Level Bedrooms 2
Interior
Hot Water Electric
Heating Forced Air
Cooling Central A/C
Flooring Carpet, Tile/Brick
Inclusions All as shown in property
Furnishings Yes
Fireplace N
Heat Source Electric
Laundry Dryer In Unit, Washer In Unit
Exterior
Garage Spaces 2.0
Amenities Available Common Grounds, Pier/Dock, Pool - Indoor, Reserved/Assigned Parking, Swimming Pool
Water Access N
View Bay
Roof Type Flat
Accessibility Elevator
Total Parking Spaces 2
Garage N
Building
Story 1
Unit Features Mid-Rise 5 - 8 Floors
Sewer Public Sewer
Water Public
Architectural Style Unit/Flat
Level or Stories 1
Additional Building Above Grade, Below Grade
New Construction N
Schools
High Schools Stephen Decatur
School District Worcester County Public Schools
Others
Pets Allowed Y
HOA Fee Include Pool(s)
Senior Community No
Tax ID 2410274079
Ownership Condominium
Special Listing Condition Standard
Pets Allowed No Pet Restrictions




