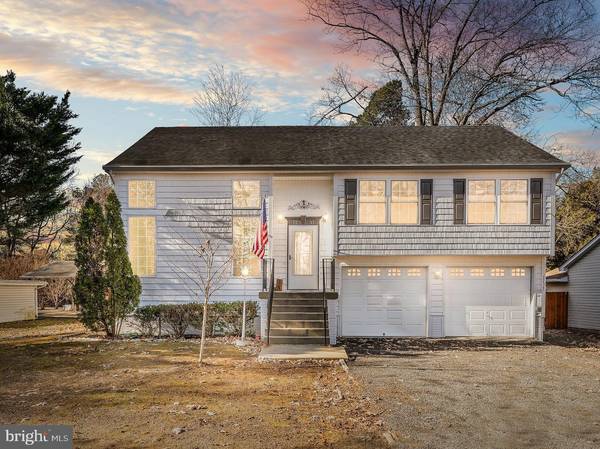UPDATED:
01/02/2025 01:08 AM
Key Details
Property Type Single Family Home
Sub Type Detached
Listing Status Active
Purchase Type For Sale
Square Footage 1,450 sqft
Price per Sqft $258
Subdivision Westmoreland Shores
MLS Listing ID VAWE2007974
Style Contemporary
Bedrooms 3
Full Baths 2
Half Baths 1
HOA Y/N N
Abv Grd Liv Area 1,250
Originating Board BRIGHT
Year Built 2008
Annual Tax Amount $1,612
Tax Year 2024
Lot Size 10,890 Sqft
Acres 0.25
Property Description
Discover this better-than-new 3-bedroom, 2.5-bathroom tri-level home featuring a modern open floor plan. Vaulted ceilings and abundant natural light highlight the spacious kitchen with ample cabinets, counter space, and a breakfast bar, overlooking the airy living room with two-story ceilings.
The primary suite boasts two closets and a private full bath. A bright Florida Room off the dining area leads to an oversized, fully fenced, level backyard—perfect for entertaining! Recent updates include luxury LVP flooring throughout, professional interior painting, and new fixtures, including toilets and fans. The attached two-car garage features a durable Epoxy Shield floor coating. Additional Features: Fully renovated in 2024 with new flooring and fresh paint; Professionally landscaped yard with deck; Updated laundry room with slop sink for added convenience; Spacious Powder Room; new HVAC 2023.
Enjoy the perks of Westmoreland Shores with its private boat ramp and sandy beach. Water access is right across the street. Walk to the beach! Community Features include Waterfront Marina with Boat Ramp, Community Center, Sandy waterfront Beaches, and HOA is Optional!
The Town of Colonial Beach just a 10-minute drive. Whether you're relaxing at home or walking to the water, this property offers the best of coastal living. Move-in ready and waiting for you to enjoy!
Location
State VA
County Westmoreland
Zoning RESIDENTIAL
Rooms
Other Rooms Living Room, Dining Room, Primary Bedroom, Bedroom 2, Bedroom 3, Kitchen, Family Room, Foyer, Sun/Florida Room, Utility Room, Bathroom 2, Primary Bathroom, Half Bath
Basement Daylight, Partial, Connecting Stairway, Garage Access, Sump Pump
Interior
Interior Features Attic, Bathroom - Stall Shower, Bathroom - Tub Shower, Ceiling Fan(s), Combination Kitchen/Dining, Dining Area, Floor Plan - Open, Primary Bath(s), Recessed Lighting, Wood Floors
Hot Water Electric
Heating Heat Pump(s), Central
Cooling Central A/C
Flooring Luxury Vinyl Plank, Hardwood
Fireplaces Number 1
Fireplaces Type Electric
Equipment Dishwasher, Disposal, Dryer, Water Heater, Washer, Stove, Refrigerator, Microwave, Oven/Range - Electric, Range Hood
Fireplace Y
Appliance Dishwasher, Disposal, Dryer, Water Heater, Washer, Stove, Refrigerator, Microwave, Oven/Range - Electric, Range Hood
Heat Source Electric
Laundry Lower Floor, Has Laundry
Exterior
Parking Features Garage - Front Entry, Inside Access
Garage Spaces 8.0
Fence Rear, Privacy, Wood
Amenities Available Beach, Boat Dock/Slip, Boat Ramp, Picnic Area, Pier/Dock, Water/Lake Privileges
Water Access Y
Water Access Desc Private Access
Roof Type Shingle
Street Surface Paved
Accessibility None
Road Frontage City/County
Attached Garage 2
Total Parking Spaces 8
Garage Y
Building
Lot Description Backs to Trees, Level, Partly Wooded, Rear Yard, Private
Story 3
Foundation Concrete Perimeter, Slab
Sewer Public Septic
Water Public
Architectural Style Contemporary
Level or Stories 3
Additional Building Above Grade, Below Grade
New Construction N
Schools
Elementary Schools Washington Dist
Middle Schools Montross
High Schools Washington & Lee
School District Westmoreland County Public Schools
Others
Senior Community No
Tax ID 6B 1 I 4
Ownership Fee Simple
SqFt Source Estimated
Acceptable Financing Cash, Conventional, FHA, VA
Listing Terms Cash, Conventional, FHA, VA
Financing Cash,Conventional,FHA,VA
Special Listing Condition Standard




