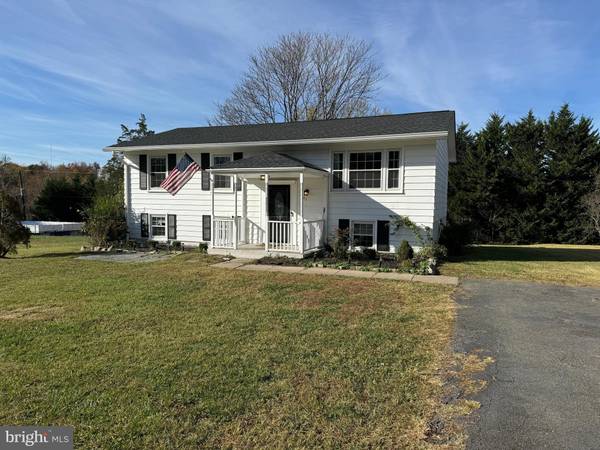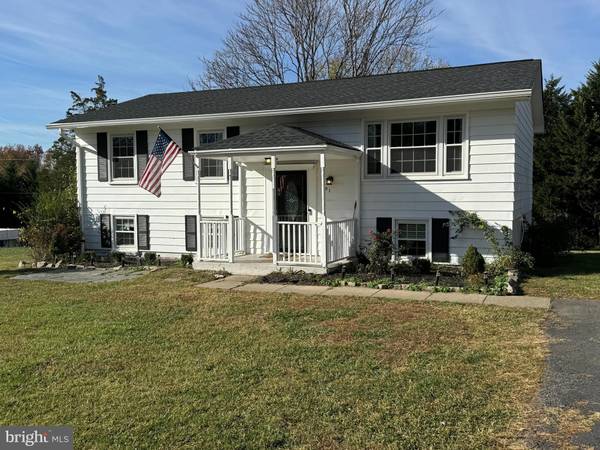
UPDATED:
12/18/2024 06:46 AM
Key Details
Property Type Single Family Home
Sub Type Detached
Listing Status Active
Purchase Type For Rent
Square Footage 1,920 sqft
Subdivision Grafton Village
MLS Listing ID VAST2034384
Style Split Foyer
Bedrooms 5
Full Baths 2
HOA Y/N N
Abv Grd Liv Area 960
Originating Board BRIGHT
Year Built 1970
Lot Size 0.530 Acres
Acres 0.53
Property Description
Spacious 5 Bedroom / 2 Bath Single Family Home on Large 1/2 Acre Lot on quiet street outside of Fredericksburg in Stafford County. Efficient Split Foyer home: Upstairs is an open Living/Dining Room area, 3 Bedrooms and 1 Full Bath plus gorgeous kitchen with Granite Counters, Modern Stainless Steel Appliances, Custom Lights. Dining Area has French Doors that lead to the private Deck overlooking the Inviting Back Yard.
Lower Level has the Master Bedroom plus another Bedroom, Full Bathroom, Family Room, Utility Room with Washer/Dryer and Walk-Out to the back yard.
Paved Parking for 6+ Vehicles. Pets considered on a case-by-case basis with additional Security Deposit and monthly Pet Rent.
Prospective Tenants should have Credit Scores of 700+, Monthly Income of at least 3X the Rent, and Positive Previous-Landlord References.
You will have to submit the Property Manager's Rental Application which is a non-refundable fee of $55 per adult applicant.
No group houses (unrelated adult occupants).
Lister is a licensed real estate broker and has been engaged by the owner to represent this property.
Location
State VA
County Stafford
Zoning R1
Rooms
Other Rooms Living Room, Dining Room, Bedroom 2, Bedroom 3, Bedroom 4, Bedroom 5, Kitchen, Basement, Foyer, Bedroom 1, Laundry, Bathroom 1, Bathroom 2
Basement Connecting Stairway, Daylight, Full, Fully Finished, Heated, Improved, Interior Access, Outside Entrance, Walkout Level, Windows
Interior
Interior Features Built-Ins, Carpet, Ceiling Fan(s), Combination Dining/Living, Dining Area, Floor Plan - Open, Kitchen - Galley, Recessed Lighting, Bathroom - Tub Shower, Upgraded Countertops, Walk-in Closet(s)
Hot Water Electric
Heating Central, Heat Pump(s), Programmable Thermostat
Cooling Central A/C, Ceiling Fan(s), Heat Pump(s), Programmable Thermostat
Flooring Luxury Vinyl Plank
Equipment Built-In Microwave, Dishwasher, Disposal, Dual Flush Toilets, Extra Refrigerator/Freezer, Oven/Range - Electric, Stainless Steel Appliances, Washer/Dryer Hookups Only, Water Heater
Fireplace N
Window Features Double Pane,Energy Efficient,Screens,Vinyl Clad
Appliance Built-In Microwave, Dishwasher, Disposal, Dual Flush Toilets, Extra Refrigerator/Freezer, Oven/Range - Electric, Stainless Steel Appliances, Washer/Dryer Hookups Only, Water Heater
Heat Source Electric
Laundry Has Laundry, Basement
Exterior
Exterior Feature Deck(s), Patio(s), Porch(es)
Utilities Available Cable TV, Electric Available
Amenities Available None
Water Access N
View Street, Trees/Woods
Roof Type Architectural Shingle
Accessibility None
Porch Deck(s), Patio(s), Porch(es)
Garage N
Building
Lot Description Cleared, Front Yard, Landscaping, Level, No Thru Street, Rear Yard, Trees/Wooded
Story 2
Foundation Block
Sewer Public Sewer
Water Public
Architectural Style Split Foyer
Level or Stories 2
Additional Building Above Grade, Below Grade
Structure Type Dry Wall
New Construction N
Schools
School District Stafford County Public Schools
Others
Pets Allowed Y
HOA Fee Include None
Senior Community No
Tax ID 54K 22 10
Ownership Other
SqFt Source Estimated
Security Features Smoke Detector
Pets Allowed Case by Case Basis

Get More Information




