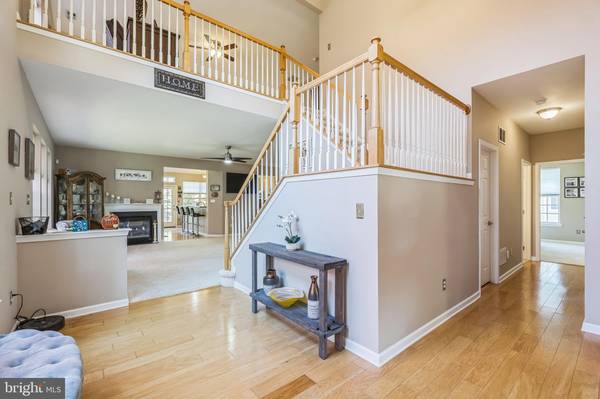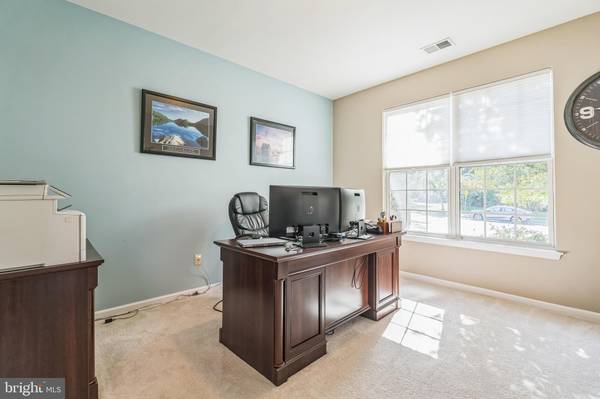
UPDATED:
12/15/2024 02:18 PM
Key Details
Property Type Single Family Home
Sub Type Detached
Listing Status Active
Purchase Type For Sale
Square Footage 2,867 sqft
Price per Sqft $191
Subdivision Four Seasons At Weat
MLS Listing ID NJGL2049088
Style Other
Bedrooms 4
Full Baths 3
HOA Fees $300/mo
HOA Y/N Y
Abv Grd Liv Area 2,867
Originating Board BRIGHT
Year Built 2007
Annual Tax Amount $10,204
Tax Year 2024
Lot Size 6,970 Sqft
Acres 0.16
Lot Dimensions 0.00 x 0.00
Property Description
The first floor is designed for both relaxation and entertaining, with a cozy double-sided gas fireplace connecting the dining and living areas creating a warm ambiance. You'll find a private office, a convenient laundry room, and a spacious primary suite complete with dual walk-in closets and a luxurious en-suite bathroom. An additional guest bedroom/den offers versatility, while the gourmet kitchen impresses with 42" maple cabinets, gleaming stainless steel appliances, hardwood floors, Corian countertops, a double oven, and a vaulted ceiling that adds to the open, airy feel.
Upstairs, two generous bedrooms, a full bathroom, and a large loft area provide the perfect space for guests or hobbies, along with a walk-in storage closet for all your needs. Ample storage throughout the home ensures everything has its place.
Located in the highly sought-after Four Seasons 55+ community, this home offers resort-style living with a secure gated entrance, a sparkling inground pool, tennis, pickleball courts, bocce, and a vibrant clubhouse. The clubhouse is the hub of social activity, with a variety of events and clubs including cards, billiards, exercise classes, a library, and more—perfect for staying active and engaged.
Minutes from major highways, top-notch dining, and shopping, this home offers both convenience and luxury. Don’t wait—call today to schedule your tour and experience the best of Four Seasons living!
Location
State NJ
County Gloucester
Area Woolwich Twp (20824)
Zoning RES
Rooms
Other Rooms Loft
Main Level Bedrooms 2
Interior
Hot Water Natural Gas
Heating Forced Air
Cooling Central A/C, Ceiling Fan(s)
Flooring Carpet, Hardwood, Ceramic Tile
Fireplaces Number 1
Equipment Dishwasher, Disposal, Microwave, Oven - Double, Oven - Self Cleaning, Oven - Wall
Fireplace Y
Appliance Dishwasher, Disposal, Microwave, Oven - Double, Oven - Self Cleaning, Oven - Wall
Heat Source Natural Gas
Exterior
Exterior Feature Porch(es)
Parking Features Inside Access
Garage Spaces 2.0
Amenities Available Pool - Outdoor, Swimming Pool, Tennis - Indoor, Fitness Center
Water Access N
Roof Type Asphalt,Shingle
Accessibility None
Porch Porch(es)
Attached Garage 2
Total Parking Spaces 2
Garage Y
Building
Story 2
Foundation Slab
Sewer Public Sewer
Water Public
Architectural Style Other
Level or Stories 2
Additional Building Above Grade, Below Grade
New Construction N
Schools
School District Kingsway Regional High
Others
HOA Fee Include Common Area Maintenance,Recreation Facility,Snow Removal,Lawn Maintenance
Senior Community Yes
Age Restriction 55
Tax ID 24-00002 25-00011
Ownership Fee Simple
SqFt Source Assessor
Acceptable Financing Cash, Conventional, FHA, VA
Listing Terms Cash, Conventional, FHA, VA
Financing Cash,Conventional,FHA,VA
Special Listing Condition Standard

Get More Information




