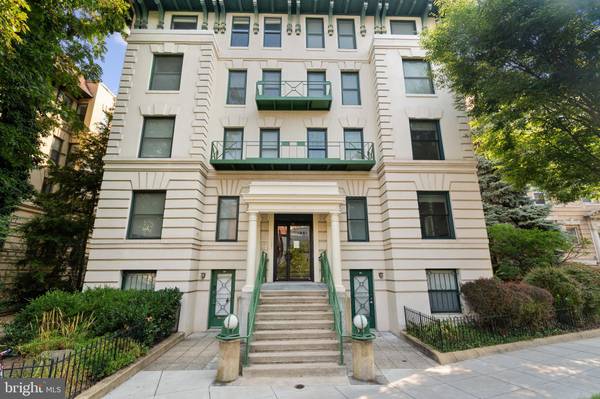
UPDATED:
12/14/2024 08:00 PM
Key Details
Property Type Condo
Sub Type Condo/Co-op
Listing Status Pending
Purchase Type For Sale
Square Footage 939 sqft
Price per Sqft $564
Subdivision Lanier Heights
MLS Listing ID DCDC2162558
Style Contemporary
Bedrooms 2
Full Baths 1
Condo Fees $565/mo
HOA Y/N N
Abv Grd Liv Area 939
Originating Board BRIGHT
Year Built 1911
Annual Tax Amount $4,785
Tax Year 2024
Property Description
Situated on the top floor with no neighbors above, the chic spiral staircase adds a unique touch, leading down to the bedrooms on the third floor, where again there are no neighbors above—just you! An egress door is provided on the third floor as well, a real plus for move-in day.
The modern kitchen features sleek stainless steel appliances and a beautiful granite countertop, while additional perks include a stackable washer and dryer for added convenience and a corner decorative fireplace. This rear unit offers tranquility in a prime location, close to parks, shopping, a FedEx Office, bus routes, and the zoo. It's just a short distance to the Woodley Park/Adams Morgan Metro, surrounded by restaurants and shopping, with access to Rock Creek Park's walking and bicycling trails.
Don’t miss out on this serene retreat in a bustling neighborhood! The seller offers to pay one-half of the monthly maintenance fees for the first 12 months in the form of a credit at closing, totaling $3390.
Property owner sadly moved out of town for work and held onto this stunning bi-level condo in an unbeatable location. Easy to manage with consistent rental history for over 25 years. This investment property is finally on the market. Don't miss out!
Location
State DC
County Washington
Zoning SEE ZONING MAP
Rooms
Main Level Bedrooms 2
Interior
Hot Water Electric
Heating Forced Air
Cooling Central A/C
Fireplaces Number 1
Fireplaces Type Other, Non-Functioning
Equipment Washer/Dryer Stacked
Fireplace Y
Window Features Bay/Bow
Appliance Washer/Dryer Stacked
Heat Source Electric
Laundry Hookup
Exterior
Exterior Feature Deck(s)
Amenities Available Elevator
Water Access N
Accessibility None
Porch Deck(s)
Garage N
Building
Story 2
Unit Features Mid-Rise 5 - 8 Floors
Sewer Public Sewer
Water Public
Architectural Style Contemporary
Level or Stories 2
Additional Building Above Grade, Below Grade
New Construction N
Schools
School District District Of Columbia Public Schools
Others
Pets Allowed Y
HOA Fee Include Trash,Water
Senior Community No
Tax ID 2583//2061
Ownership Condominium
Special Listing Condition Standard
Pets Allowed Cats OK

Get More Information




