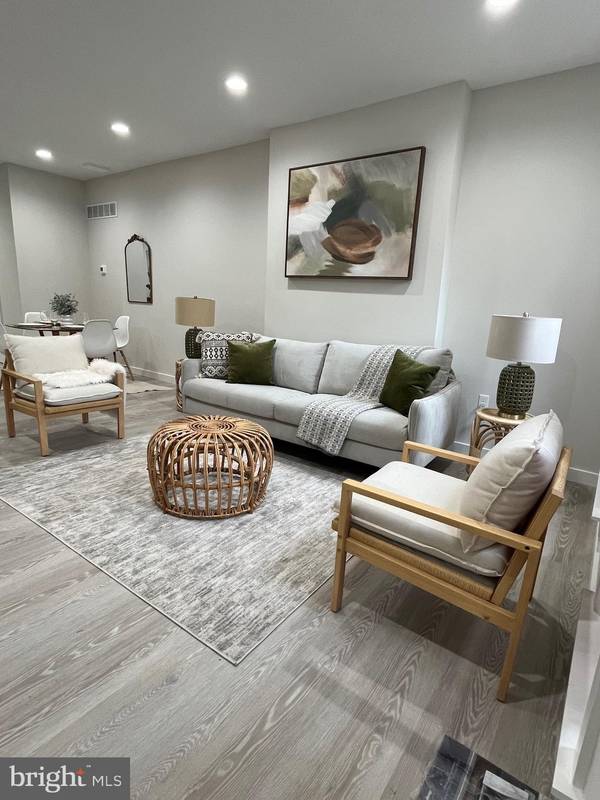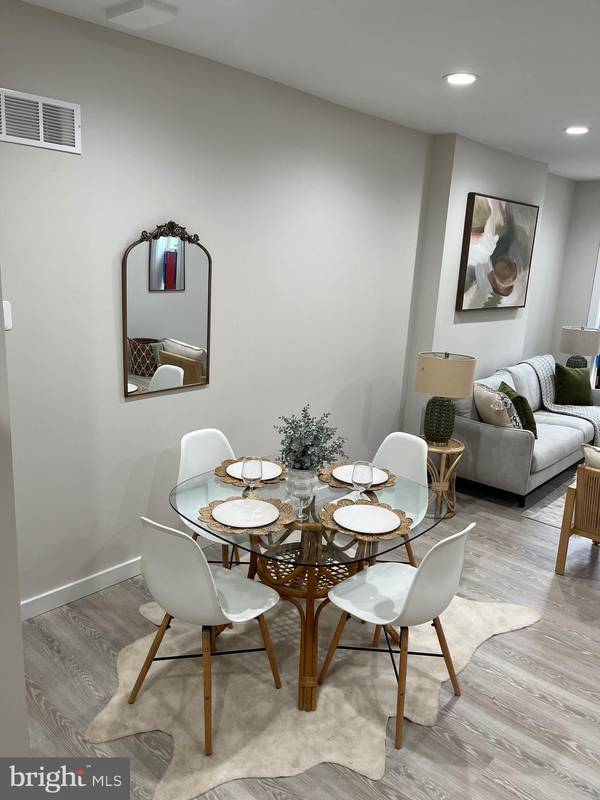
UPDATED:
12/23/2024 06:27 PM
Key Details
Property Type Townhouse
Sub Type Interior Row/Townhouse
Listing Status Active
Purchase Type For Sale
Square Footage 1,256 sqft
Price per Sqft $237
Subdivision Remington Historic District
MLS Listing ID MDBA2141236
Style Contemporary
Bedrooms 2
Full Baths 2
Half Baths 1
HOA Y/N N
Abv Grd Liv Area 1,256
Originating Board BRIGHT
Year Built 1900
Annual Tax Amount $3,368
Tax Year 2024
Lot Size 3,620 Sqft
Acres 0.08
Property Description
What a fabulous two bedroom- two and a half bath, Fully Renovated row home in the heart of Remington historical district. This gleaming two story home offers an open floor plan on the first floor with custom Cabinetry. Stainless steel appliance package includes dishwasher and microwave oven ,side by side refrigerator with ice maker. Tucked away stackable washer and dryer with energy efficientcy make laundry a breeeze located on main level.. Recessed lighting throughout the first floor.The first floor floods with natural light and a custom warm aesthetic greet you well.The second floor is loaded with custom spaces where one can enjoy privacy and rest. The bathrooms are open and Airy where you have a traditional tub in one bathroom and a walk-in shower in the primary bedroon there is an en suite that can serve two. The basement is clean yet unfinished. Perfect for additional storage .The rear yard is spacious but Grand enough to have the most spectacular evening soiree. The developer spared no expence desining this home. All Mechanicals are new Furnance .Hot water Heater and Central Air (HVAC are new). West 27th Street has a Walk Score of 94 out of 100. This location is a Walker's Paradise, so daily errands do not require a car. It is a 25 minute walk from the LIGHT RAILLINK at the MTA Light Rail Division stop. Nearby parks include Fox Street Park, Miles Avenue Park and Wyman Park Dell Playground and Druid Hill Park.With a transit Score of 76 West 27th Street has excellent transit which means transit is convenient for most trips. With a bike score of 84 (Very Bikeable)
Biking is convenient for most trips. Close to every Highway including 83 South and North which brings you near to 695 and 95 The community offers within steps from your front door a community garden playground and recreation spaces we're neighbors gather and grow food and nourishment for their families. What's so spectacular about this particular property is that it's nested right in the map of the j h u /j h h /j h h S Grant Program it qualifies for up to $12,000 in grant money from John Hopkins University LNW program. Other Grant programs are available outside of the live near your work program for this property.Nearby neighborhoods:are Charles Village ,Charles North, Reservoir Hill Bolton Hill, Johns Hopkins Homewood,Barclay and Wyman Park . Submit your BEST OFFER . THIS WILL NOT LAST LONG
Location
State MD
County Baltimore City
Zoning R-8
Rooms
Basement Unfinished
Interior
Hot Water Natural Gas
Heating Central, Forced Air
Cooling Central A/C
Flooring Laminated
Equipment Built-In Microwave, Dishwasher, Disposal, Dryer, Dryer - Electric, Dual Flush Toilets, Energy Efficient Appliances, ENERGY STAR Clothes Washer, ENERGY STAR Dishwasher, ENERGY STAR Refrigerator, Exhaust Fan, Microwave, Oven - Self Cleaning, Oven/Range - Gas, Refrigerator, Stainless Steel Appliances, Washer/Dryer Stacked, Water Heater - High-Efficiency
Fireplace N
Window Features Casement
Appliance Built-In Microwave, Dishwasher, Disposal, Dryer, Dryer - Electric, Dual Flush Toilets, Energy Efficient Appliances, ENERGY STAR Clothes Washer, ENERGY STAR Dishwasher, ENERGY STAR Refrigerator, Exhaust Fan, Microwave, Oven - Self Cleaning, Oven/Range - Gas, Refrigerator, Stainless Steel Appliances, Washer/Dryer Stacked, Water Heater - High-Efficiency
Heat Source Natural Gas
Laundry Has Laundry
Exterior
Utilities Available Electric Available, Phone
Water Access N
Roof Type Unknown
Accessibility None
Garage N
Building
Story 3
Foundation Permanent
Sewer Public Sewer, Public Septic
Water Public
Architectural Style Contemporary
Level or Stories 3
Additional Building Above Grade, Below Grade
Structure Type Dry Wall
New Construction N
Schools
School District Baltimore City Public Schools
Others
Senior Community No
Tax ID 0312043640 032
Ownership Fee Simple
SqFt Source Estimated
Special Listing Condition Standard

Get More Information




